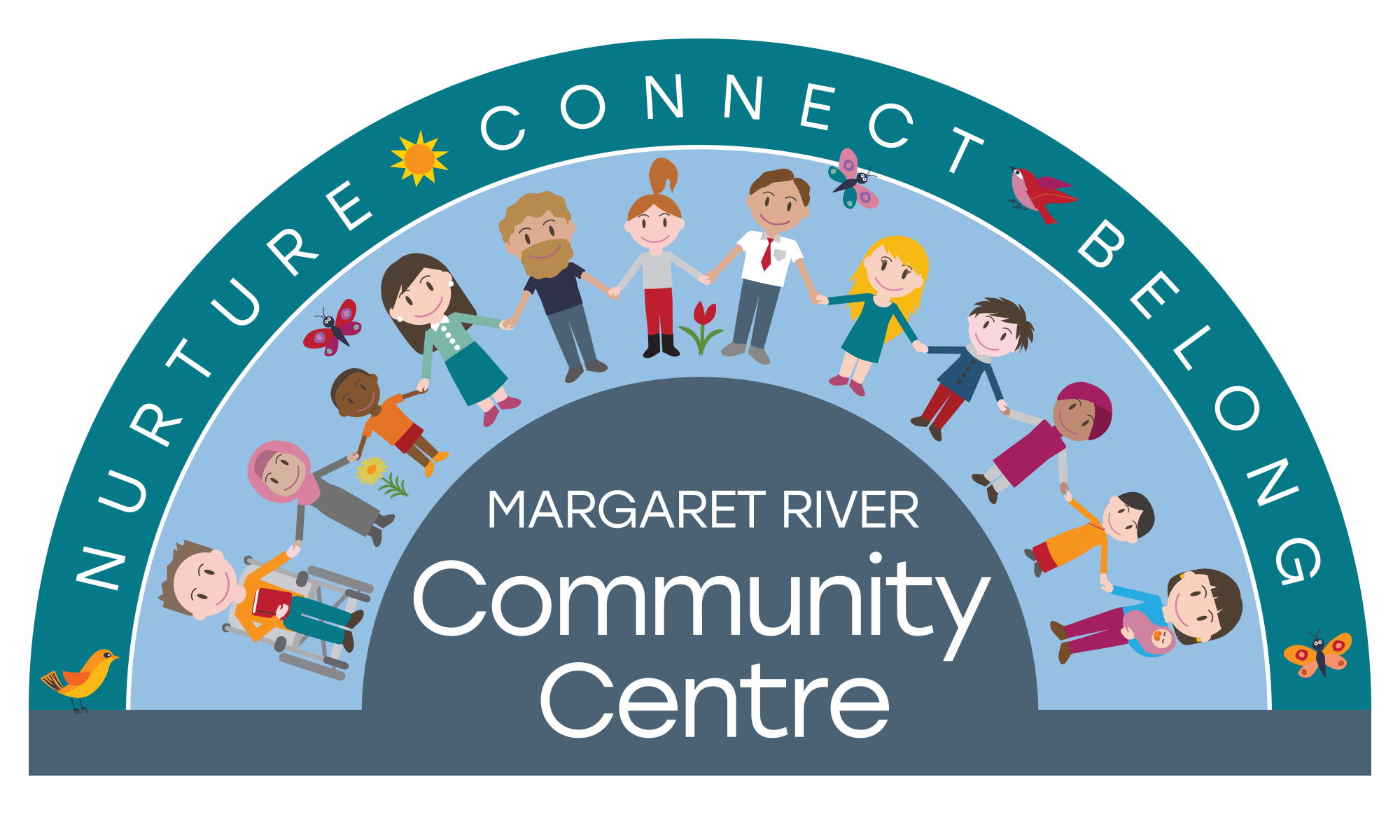OLD HOSPITAL HERITAGE TRAIL
In 2021, the WA Heritage Council funded this self-guided heritage walk through the grounds of the Old Hospital Heritage Precinct. Deputy Shire President Julia Meldrum opened the Trail on 11 November, 2022 at the Community Centre’s Annual Garden Party.
Trail brochures are available from the Community Centre map on the verandah of the Main Building, facing Tunbridge St.
This webpage will evolve as we add further photographs and anecdotes as they come in from community members.


![1[1]](https://mrcc.com.au/wp-content/uploads/2022/11/11.png)

Main Building, eastern end facing Wallcliffe Rd (now Tunbridge St): 1924

Main Building, western end facing Wallcliffe Rd (now Tunbridge St): 1924

Staff Quarters, to east of Main Building: 1924
![2[1]](https://mrcc.com.au/wp-content/uploads/2022/11/21.png)

Main Building: 1955

Nurses Quarters: 1955

Margaret Cecil Rest House: 1955
![3[1]](https://mrcc.com.au/wp-content/uploads/2022/11/31.png)

Main Building: date unknown, c1960s

Main Building: date unknown, c1970s

Nurses Quarters: date unknown, c1970s

Main Building – Outpatients/Theatre Block: date unknown, c1970s
![4[1]](https://mrcc.com.au/wp-content/uploads/2022/11/41.png)

Main Building: 2009

Main Building: 2014
Plaque 1

This area, currently the foyer, had various iterations within the hospital over the years.

Date unknown

Plaque located in current foyer, 2022
Plaque 2

The current foyer used to be multiple small rooms, one of which was the Matron’s Office and Store. Before this extension was built in 1957, the Matron’s office was within the original building beside the kitchen.

Judy Wake, Matron (photo 1986)

Plaque located in current foyer, 2022
Plaque 3

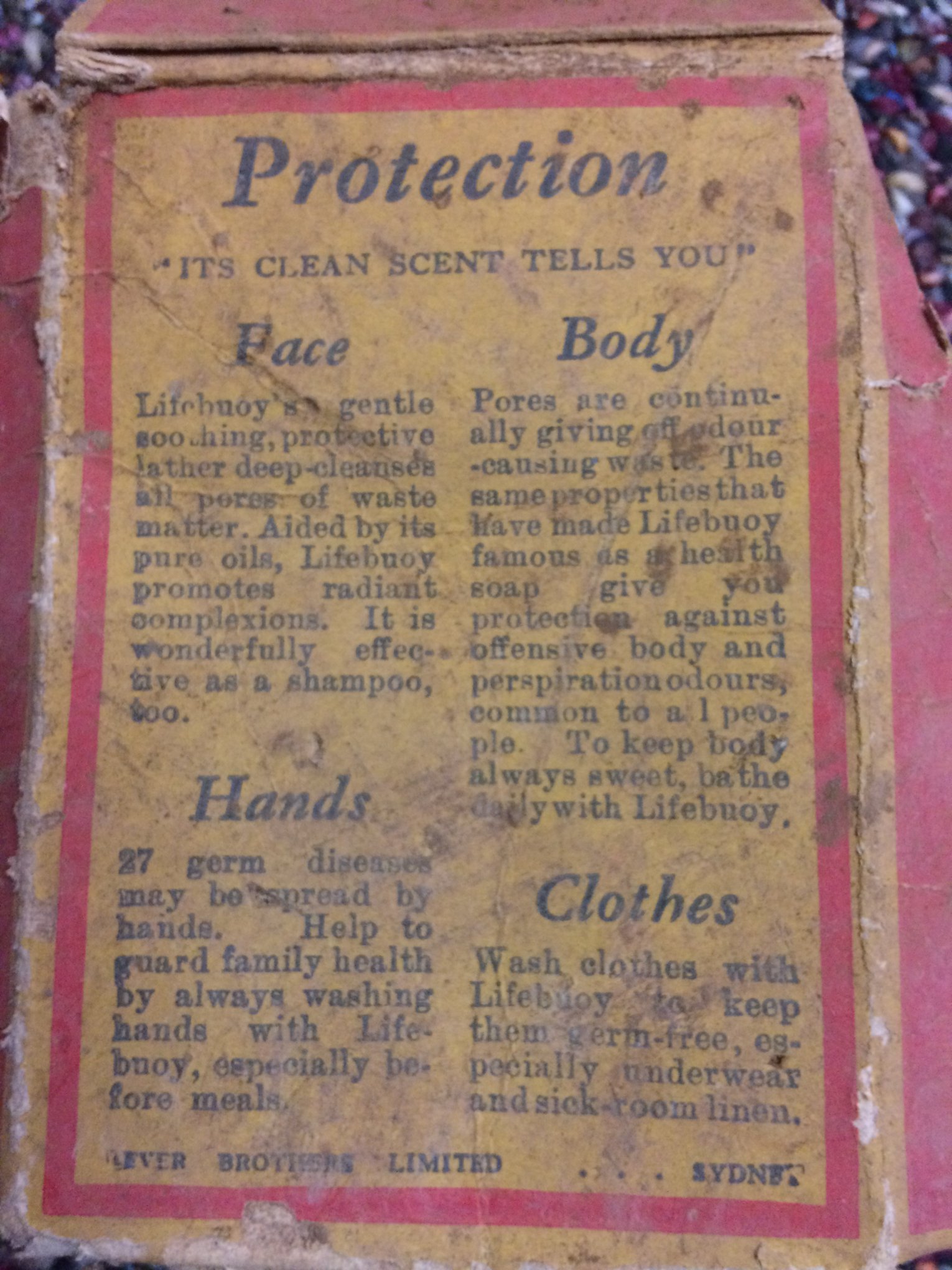
Hygeine tips from soap wrapping found under Mens Ward during renovations in 2018
Accessible from both the wide internal corridor and the front verandah, the Men’s Ward was part of the original construction in 1924. It is now used as the Community Centre’s Main Meeting Room.

We think this placement of the front path leads to the Mens Ward, c1980s

Plaque located on verandah of Main Building at Main Meeting Room, 2022
Plaque 4


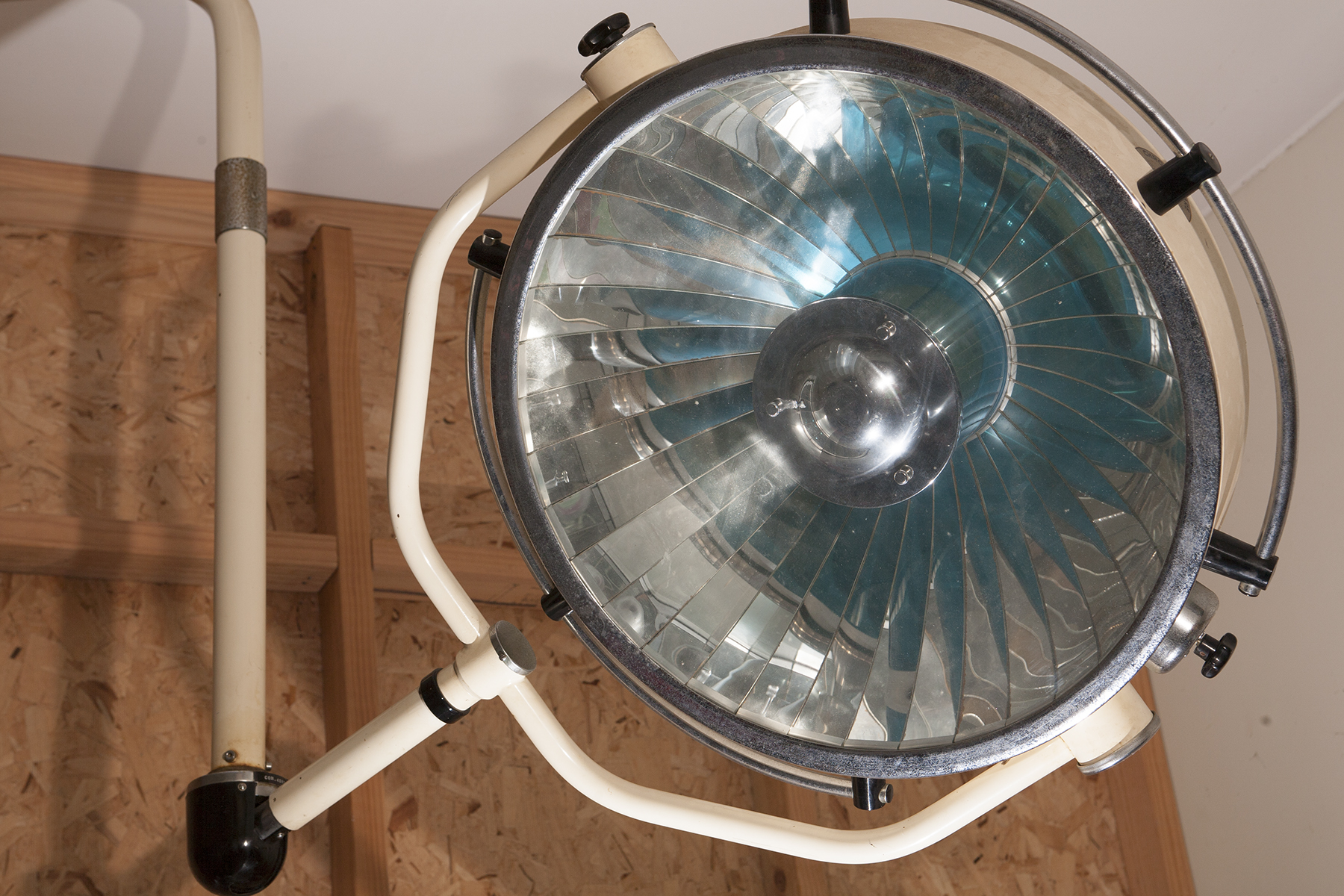
Surgical light head, still in place, 2022
The original Surgery and Operating Theatre was located here, within the enclosed verandah. In the 1930s, it was relocated to an extension at the end of the verandah. In 1947, the verandah was opened up again.

Plaque located in western corner of verandah of Main Building, 2022
Internal walls have been moved over time. Today, the room at the end of the western corridor is still referred to as the Operating Theatre, due to the surgical lighthead or operating light that remains mounted to the ceiling. This locked area is now a storage space for the Community Centre’s archives and also supplies for the emergency relief service for our local community.

Operating theatre c1980s

Plaque 5

This wing is now home to Community Home Care which provides services to assist aged people to continue to live in their own homes.

Plaque located on wall of extension at western end of verandah of Main Buidling, 2022
Plaque 6


Midwife Record Books from 1924 – 1941, held at new Hospital.

Cane bassinet on trolley, part of Old Hospital Heritage Collection
Wide hospital doors still line the internal corridors of the Main Building. This area is now the administration office for the Community Centre.


Women’s Ward, c 1980s

Plaque located on wall of Main Building next to front door of Community Centre Admin Office, 2022
Plaque 7


Women’s Ward, photo c1980s

The original Women’s Ward is now used as the Community Centre’s Small Meeting Room.

Plaque located on wall of Main Building, facing Tunbridge St, 2022
Plaque 8

The end of the verandah has been opened up and closed off several times over the years.

c1970s

c1980s

c1990s

Plaque located on Main Building facing Tunbridge St, 2022. The offices here are now tenanted by the WA Country Health Service.
Plaque 9

This wing was constructed off the main building in 1951, with a passage down the centre to access the Children’s Ward and Isolation Wards. The sluice room (washing out bed pans; autoclaving etc) was on the left.

The Children’s Ward continues to serve families, as the base for WA Country Health’s Child and Infant Health service.

Plaque located in entryway off quadrangle, 2022
Plaque 10

At the end of the eastern wing of the main building (on the southern side) – added in 1951 – were single rooms and two isolation wards. These were accessible from the passage off the main building’s eastern corridor.

Photo c1980s

Plaque is located on the verandah of the entrance to Nature Conservation, 2022
Plaque 11

This was the last addition to the central wing off the main building to the south: the 1924 construction included the Kitchen and Maids’ Room (then Matron’s Office); in 1936 a dining room for nursing staff was added; in 1949 this room was addded as a dining room for domestic staff. Eventually this room was used for storage.
Since the closure of the Old Hospital this room has been used as rentable office space.

Plaque located to right of door at end of back verandah of Main Building, 2022
Plaque 12

Located next to the kitchen, this was constructed as a dining room for the nursing staff.
It is now office space, leased by Just Home, a community-based group providing advocacy for locals facing housing stress.

Christmas 1989

Plaque located to left of the second door along the back verandah of the Main Building, 2022
Plaque 13


c1980s
The Kitchen was constructed with the original main building in 1924. It also housed the Maids’ Room which was later used as the Matron’s Office, until the extension in 1957. At that time the small rooms became part of the kitchen facility (pantry and stores). There is a doorway (presumably added in 1936) through to the Dining Room.
In 1995, Dave Seegar commenced a soup kitchen to support and bring together people from all walks of life who were now calling Margaret River home. Margaret River Soup Kitchen has been serving nutritious, low-cost meals and providing a welcoming and inclusive gathering place ever since. In 200… the kitchen had a commercial refit and is now available for hire by community groups and start-up businesses. On Fridays, Matt and his helpers run a coffee club, affectionately called “Paradise Cafe”.

Plaque located on external wall at back door of kitchen, 2022.

Commercial kitchen available for hire by community groups and start-up businesses, c2010
Plaque 14

One of the last additions, this was built in 1975 as the Birth Suite. It is now home to Margaret River Playgroup.


Plaque 15


c2014
From construction until closure of the Old Hospital, this small timber building was always the Orderly’s domain. Internal walls of asbestos cement sheeting, were removed and replaced in 2021, part of the Community Centre’s longterm ACS removal program across the site.
Post-hospital times, the two rooms are used for storage by Margaret River Playgroup and Margaret River Toy Library.

Plaque located on the eastern side of the shed, 2022
Plaque 16


c1980s
It was in 1964-65 that the brick laundry was built, no doubt a welcome addition for the domestic staff and an advancement from the open air drying shed. Being made of brick, sets this building apart from the otherwise all-timber construction of the precinct – a sign of the times.
The bricks used for construction were red. These were painted over in the early 2000’s as part of the program to create visual cohesion throughout the Old Hospital Heritage Precinct, as decreed in the Conservation Plan which the Community Centre manages and implements.
Affectionately referred to as the Wash House, the space is hired as an art space and is popular with a range of art groups for all ages. It also maintains its laundry roots, housing a washing machine and dryer for use by people accessing the Communtiy Centre’s emergency relief service.

Laundry beside Drying Shed, c2014

Laundry and Drying Shed (from western carpark), c2014

Laundry, known as the Wash House Art Space, 2022
Plaque 17

All hospitals generate a lot of linen to be cleaned – bedding, towels, kitchen napery etc. The Laundry Drying Shed was constructed in 1946 and would have been so necessary especially in the District’s wet winters. It was in use until the clsoure of the Old Hospital.
For the Community Centre, over the years the covered space provided a shadey area, a theatre venue and a market space. In 2004, it was incorporated into the expansion of Margaret River Community Centre for Children. Look at the fun within the space these days!
1946 was a particularly cold and wet winter; hospital staff were frequently unwell and laundry was near-impossible to dry. The drying shed provided a large undercover drying space to air dry the linen. A covered walkway was also constructed between the Main Building, the drying shed and Margaret Cecil Rest House.






Plaque located on south western corner of the Drying Shed, behind Joyce Bennett Building, 2022
Plaque 18

We called the mortuary the Cream Shed because it was like the sheds on the dairy farms and a much nicer reference.
Every hospital has a mortuary. Built in 1924, it was originally sited on the eastern end of where the Margaret Cecil Rest House would be built – it was re-located to this spot in 1929.
The Morgue is now the Community Centre gardener’s shed.

Looking across from westwern carpark, before Joyce Bennett Building built, photo c2014

Plaque located left of the door to the morgue which is behind the Joyce Bennett Building, 2022
Plaque 19

An important addition to the hospital occurred in 1929. This was the Margaret Cecil Rest House, which was built at the rear of the hospital.
The rest house was named for Lady Alicia Cecil and her daughter, Margaret, who upon visiting the district found the facilities for pregnant women inadequate. When Lady Alicia and Margaret returned to England, Margaret sent out an appeal to the ‘Margarets of Britain’ to support a fund for a Rest House in Margaret River. In her letter she wrote: by voluntary effort these rest houses have been built in other Group Settlement centres. If the Margarets of England and Scotland would build the one in Margaret River, not only would it be the greatest help to the mothers, but it would be a tangible link of Empire which Australians would appreciate and it would make the families feel that those in the old country had not forgotten them.
Money was also raised by card evenings and the sale of some of the water colours done by Margaret Cecil. Trustees were appointed in the Margaret River district to oversee the building of the rest house and the expenditure of funds, and a committee of ladies was organised to raise funds and maintain the building. The house was furnished and fully equipped, linen, blankets were sent from England, as well as a complete monogrammed dinner set, books and a gramophone.
Even during the war years Margaret Cecil (later Mrs Lane) sent food parcels for distribution, and continued her association with the Rest House until her death in 1963.


Opening of Margaret Cecil Rest House 1929

1986

Gardens at western end, 2014
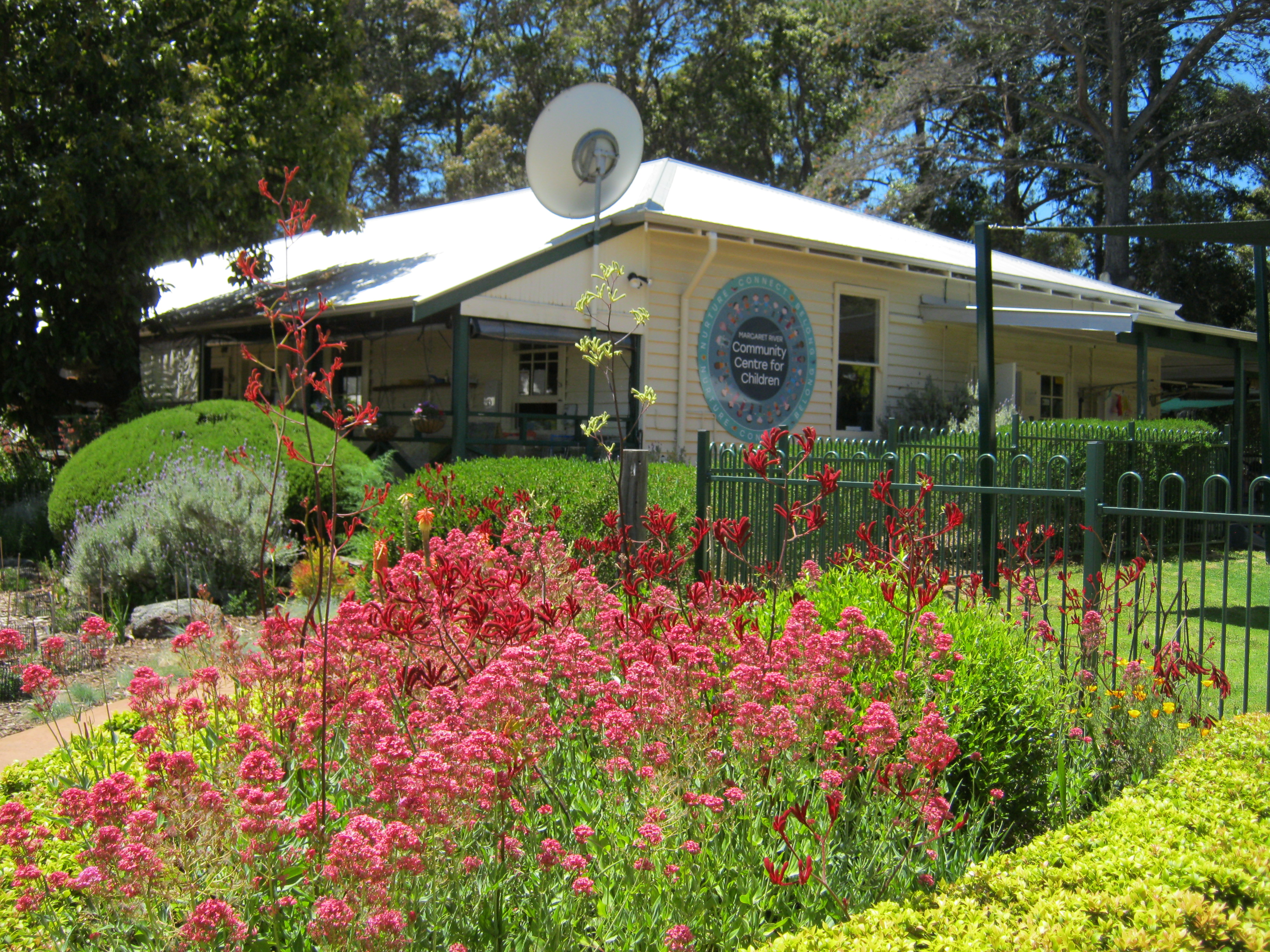
2021

OHHT plaque location

Main bedrooom in Permanent Care Unit, 3 beds, photo c1980s

Front single room, PCU, c 1980s

Main room PCU, 1980s

Passage PCU, c 1980s

Kitchen PCU, c1980s
Plaque 20


The church at Le Seouf St, date unknown (pre 2002).

Awning removed, presumably during relocation, c2002
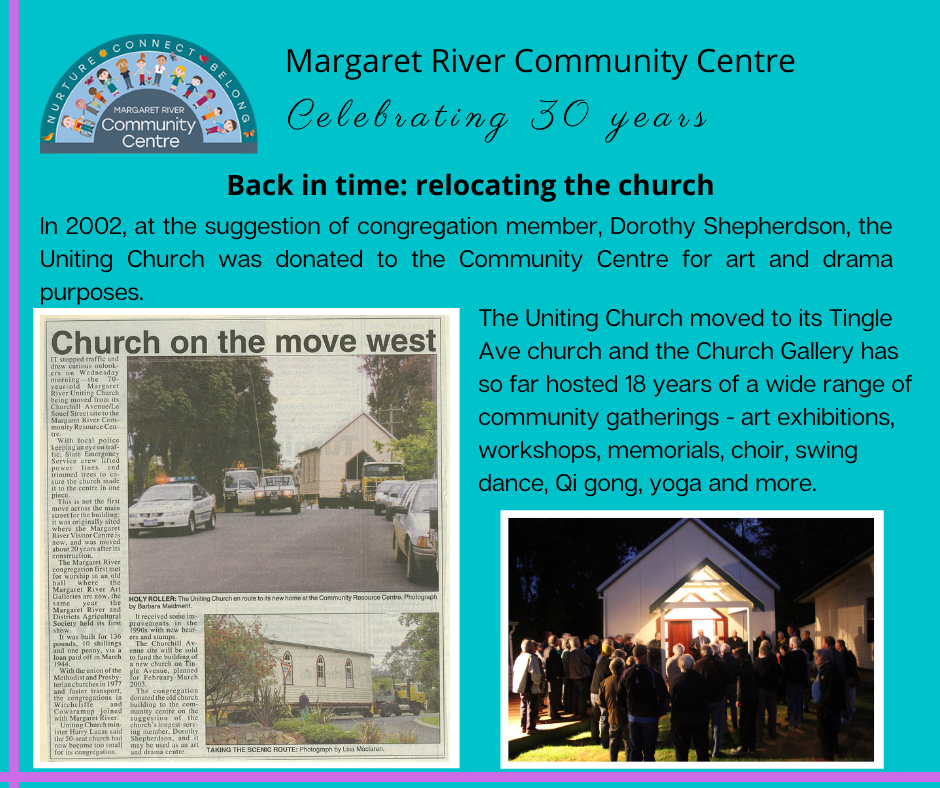

An awning, timber doors and decking to link the Old Church with the two neighbouring cottages were installed in 2013.



Plaque is located on the front wall of the Old Church, left of the door, 2022
Plaque 21


The storyboard at Redgate beach, telling of Sam Isaacs heroics. among other roles, Fred Isaacs carted water for the town.
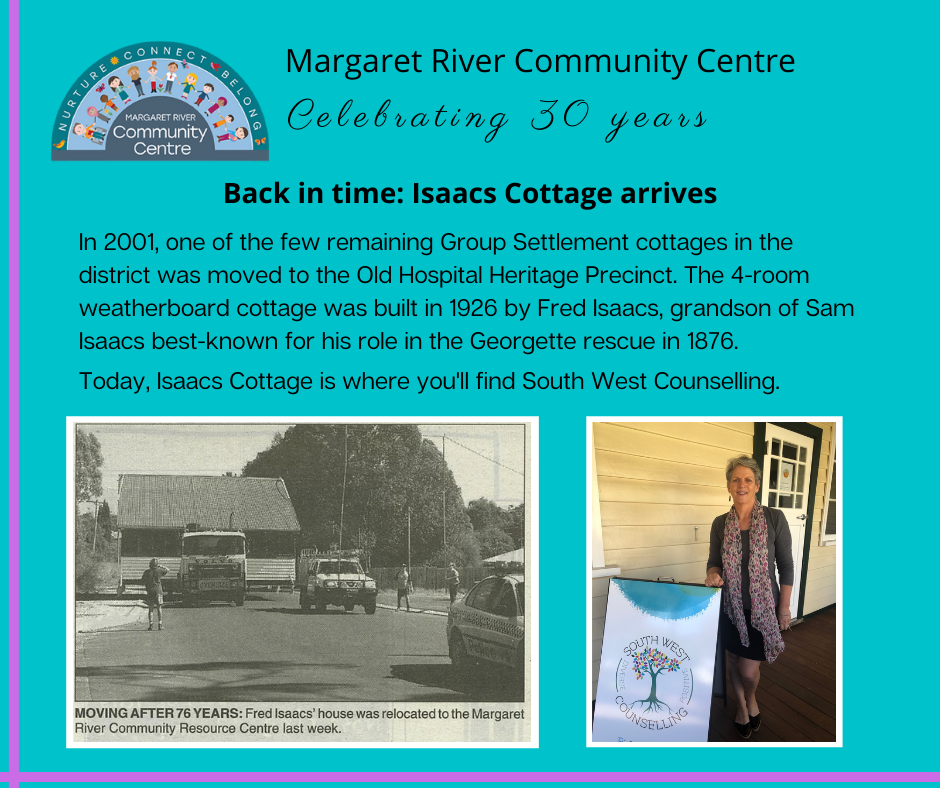

Isaacs Cottage on arrival to the Old Hospital Heritage Precinct, 2001

Refurbished and decking installed, 2013

Plaque is located to the right of the front door to the cottage, 2022
Plaque 22


Soon after the hospital opened in 1924, it was realised that accommodation was going to be needed for the nurses and matron. The Staff Quarters were very quickly constructed and similar in design to the basic ‘Groupie’ house. The original location was facing the road next to the main building.

Edge of the Staff Quarters cottage in original siting next to main hospital building, photo c1993. Margaret Cecil Rest House in background.

The Staff Quarters went through many transformations during the Old Hospital years. In 19..as the district struggled to retain a doctor, a campaign was launched which led to the arrival of Dr Lagan and his wife Dr Eithne Sheridan from Ireland. They practised from the cottage which is now refrred to as the Doctors’ Surgery.

In 1993, the Community Centre decided to relocate the cottage to open up the site around a grassed quadrangle.

In 1995, the Doctors’ Surgery became home to Margaret River Soup Kitchen. Started by Dave Seegar, >25 years later the Soupie continues to provide a gathering place for people from all walks of life as well as a hot nourishing meal for people who may be struggling financially.


Plaque located to the right of the front entry door, 2022
Plaque 23


The use of these rooms during the hospital years is not clear. News clippings indicate it took many years private quarters to be availabled for the matron.
Once the Old Hospital closed, this area became home to the first of the Community Centre’s caretakers, Margot Edwards and Gerry Reilly. The Community Centre’s ethos of supporting the arts led to an Artist In Residence program operating out of the Matron’s Quarters. From…until …Western Australian, interstate and even an international artist joined the program.
For several years the well-established community arts body, Arts Margaret River has been based in the Matron’s Quarters. However, in 2023 Arts MR will return to office space in Margaret River’s Hub of Entertainment, Arts and Regional Tourism (the HEART building).
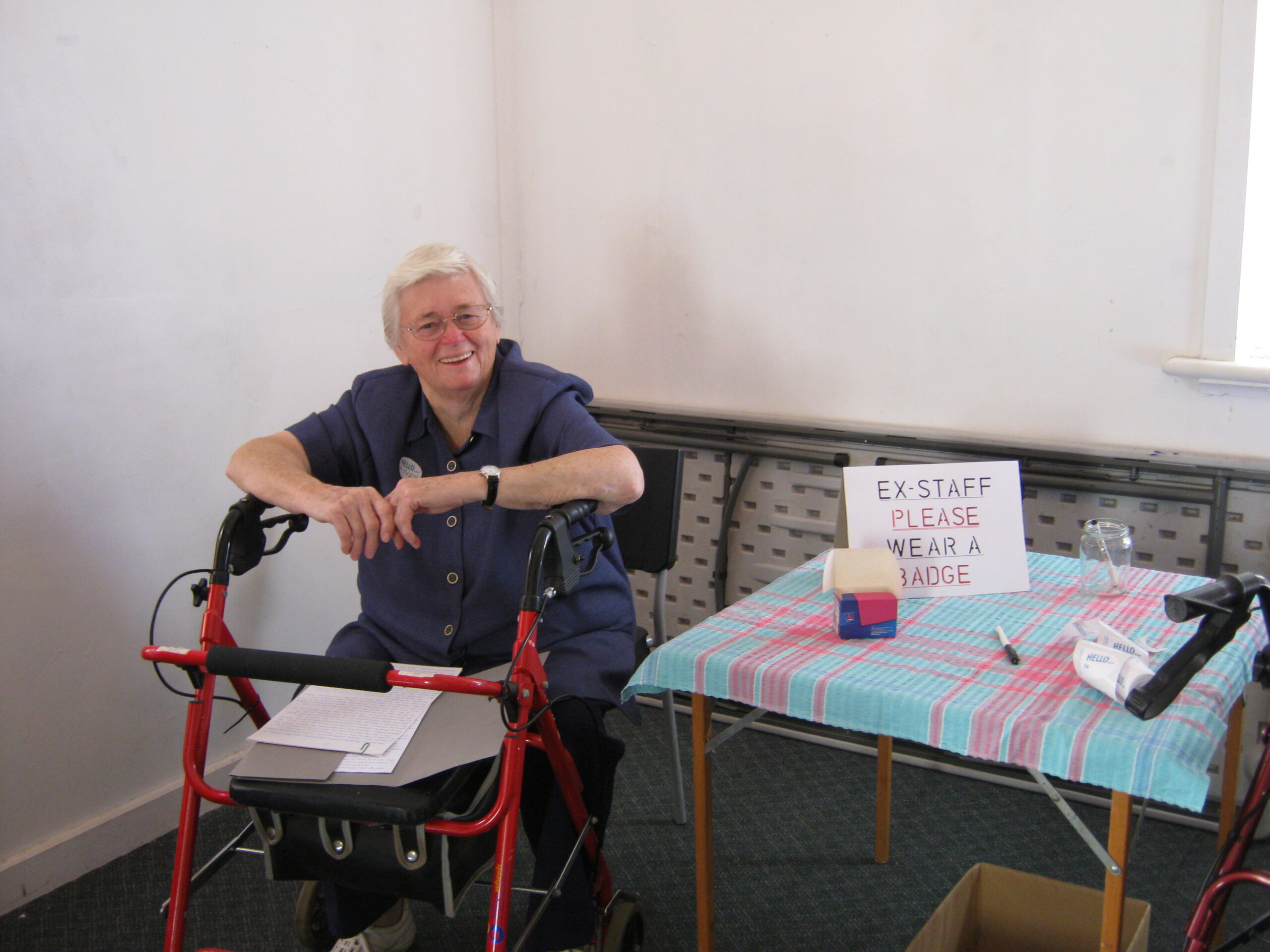
Matron Judy Wake, phot0 2014

Matron’s Quarters were used for an Artist in Residence program in the early 2000s

Rear (eastern) side of Matron’s Quarters
Plaque 24

In 1924, the hospital started with the single main building, staff quarters’ cottage and mortuary. Additional buildings continued to be constructed, including accommodation for nursing staff in this new building in 1929. The north facing building had many extensions.
The western verandah was only constructed in 1993 and opened the rooms on to the soon to be established grassed quadrangle.
The Red Cross Op Shop first came to the Community Centre in 1991, operating from the brick laundry. It became widely known in its location in the Nurses’ Quarters until the big move to the main street in 2017.
Today, the Nurses Quarters are casual office spaces, popular for hire by counsellors, allied health professionals and ‘hot-desk’ office workers and students.

Before 1993 there was no western verandah. This looks like the back entry.

In 1993, the verandah was added

Ramp added 2018

1955

c2018
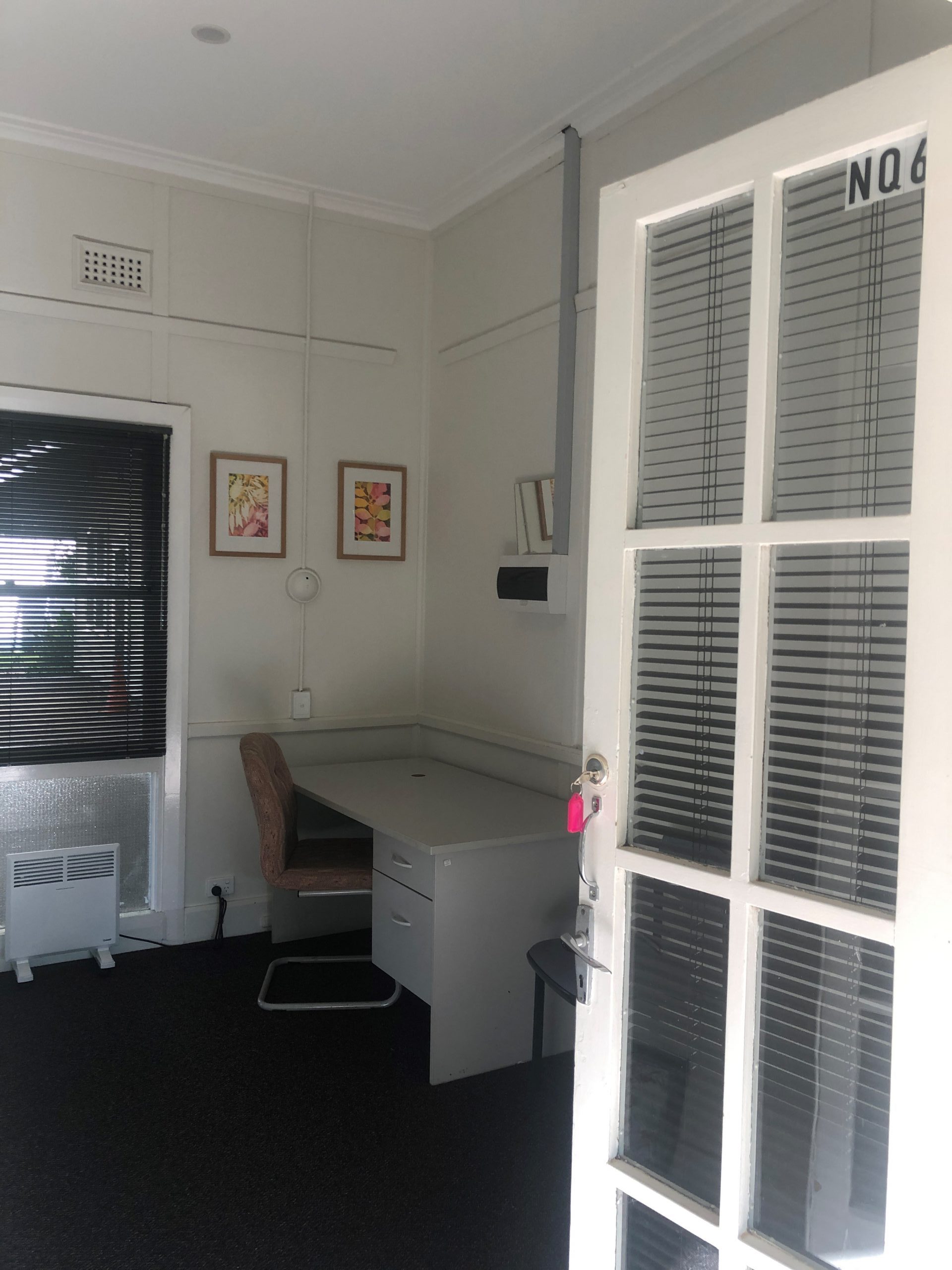
Now used as offices for casual hire, the Nurses’ Quarters had room for a single bed, dresser and not much else; photo 2022
We hope you have enjoyed exploring the Old Hospital Heritage Precinct.
If you have Old Hospital memories and stories to share, please get in touch. Also if you have photos of the Old Hospital, we’d love to include them on this website. Arrangements can be made to scan originals.
If you would like to show your support for the Old Hospital Heritage Precinct, please consider annual membership of Margaret River Community Centre Inc. We have many opportunities to volunteer, particularly in the lead up to the Old Hospital’s 100th birthday in 2024.
Email: communications@mrcc.com.au
Thank you for your interest and support.
November 2022
